Luxury villa, generous yard, located in a residential complex, Tunari (id run: 16506) Pipera - Iancu Nicolae
- Area (M 2)
- 151
- Rooms
- 5
- Bedrooms
- 4
- Bathrooms
- 3
- Garages
- 2
The space
- Land Size: 454 M 2
- Year Built: 2017
Amenities
- Administration
- Air conditioning
- Dishwasher
- Equipped kitchen
- Furnished
- Garage / Parking
- Garden
- Individual heating system
- Terrasse
Description
Luxury villa, located in a residential complex with easy access to the best schools and kindergartens, both private and public, access to local transport, an increasingly better infrastructure to shopping centers and access to the Bucharest belt, DN1 , Pipera-Tunari and Otopeni airport.
The villa has a usable area of 151 square meters, it is arranged on the ground floor and first floor, divided as follows:
ground floor: living room with dining area, exit to the terrace, kitchen, office/bedroom, bathroom, hall and technical room
floor: master bedroom with private bathroom and dressing area, two secondary bedrooms, bathroom, hall and a storage space
The interior finishes and furniture meet the highest quality standards, and the combination of colors and textures offers comfort and privacy.
The villa has the following finishes:
• Multi-layer wooden flooring in the kitchen
• Cladding with natural stone (travertine) for bathrooms
• Additional soundproofing for the master bedroom walls
• Walls painted with low VOC washable paint (without emissions of volatile organic compounds)
• Doors with magnetic closures
• Sanitary objects and faucets in bathrooms – Ideal Standard
• Sockets and switches – Legrand
• Glass enclosures for shower cubicles
• LED interior light package
• Gas central heating
• Radiators for each room (of which 3 radiators
• decorative)
• Heat recovery unit with permanent supply of fresh air
• Air conditioning system with hidden units for the living room and bedrooms
• Pipe connection outside the villa (2m) for pool preparation
• Furniture
• Fully equipped kitchen with kitchen furniture and appliances
• Furniture for bathroom sinks
• Dressings for bedrooms
• Wooden finishes for the facade
• Reynaers aluminum profiles, UF < 0.85 w/m2k and with triple laminated glass
• Glass entrance door, Reynaers
• External insulation with 20 cm I polystyrene
• 10-15 cm polystyrene insulation for the foundation
• Wooden flooring for living room terrace - deck 30 sqm
The villa has two outdoor parking spaces and a beautifully landscaped yard with deciduous trees for shade, a 2.5 m green thuja fence for the outline of the property, a drip irrigation system for the thuja fence.
The villa is located on a plot of 454 square meters net (excluding shares in the common areas)
VAT is added to the displayed price.
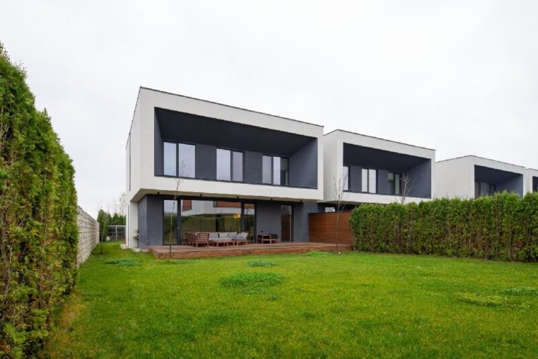
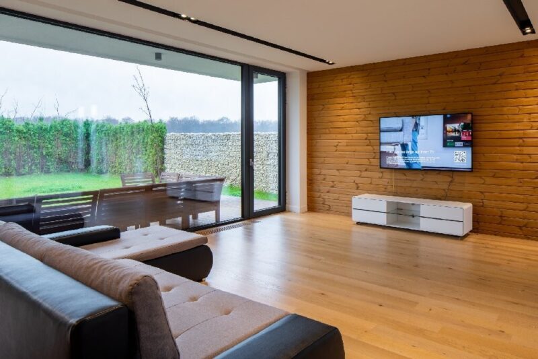
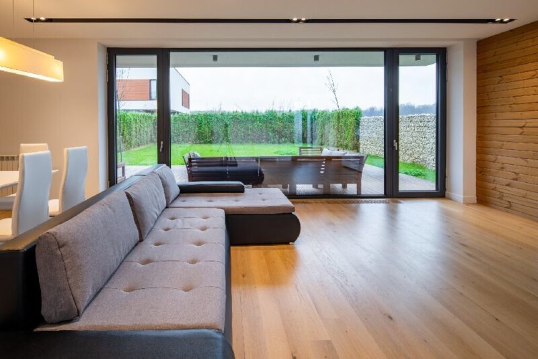
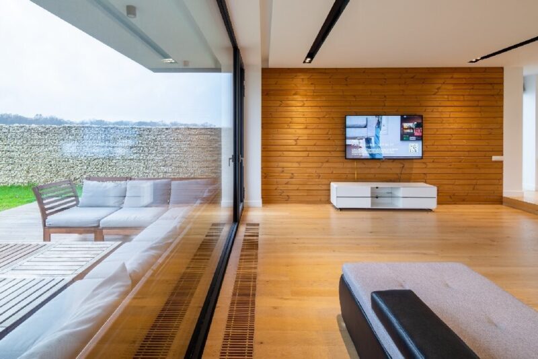
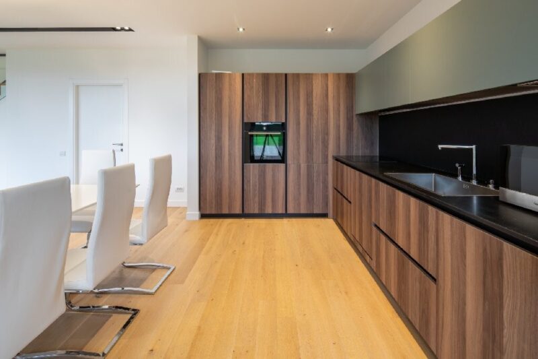
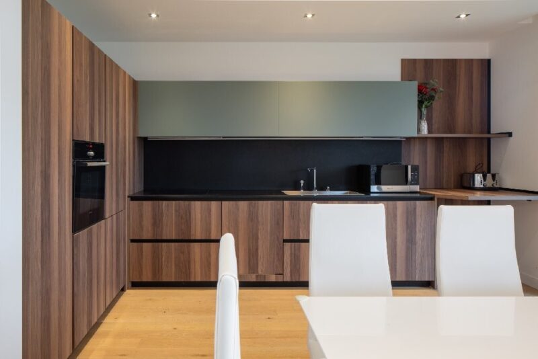
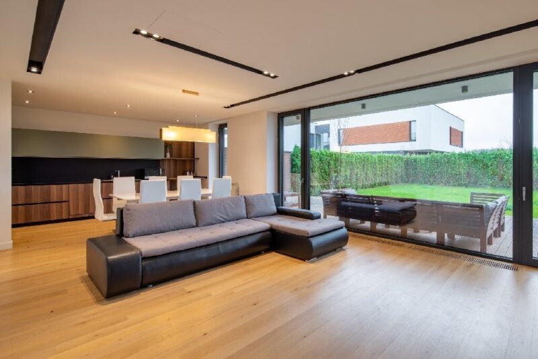
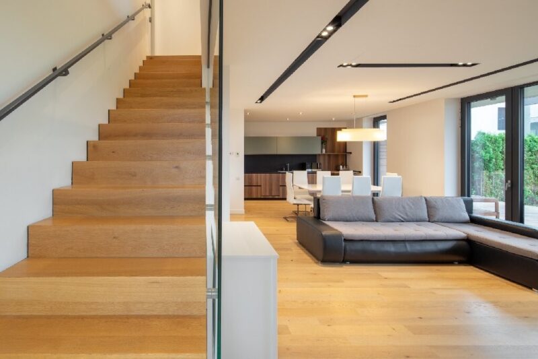
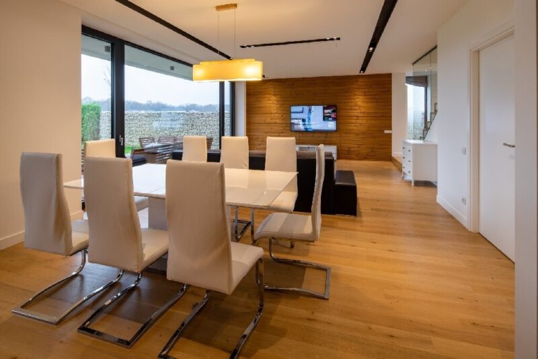
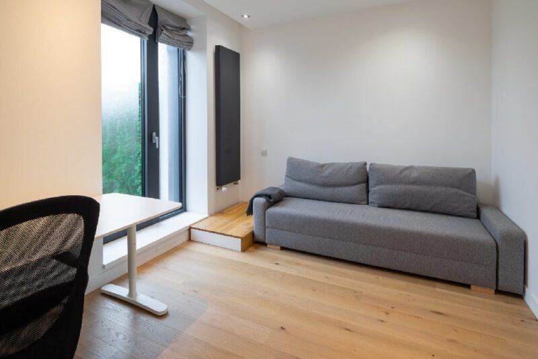
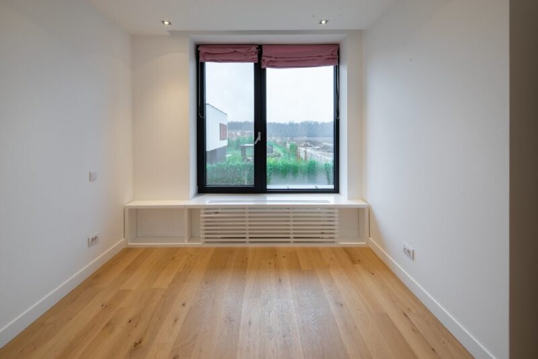
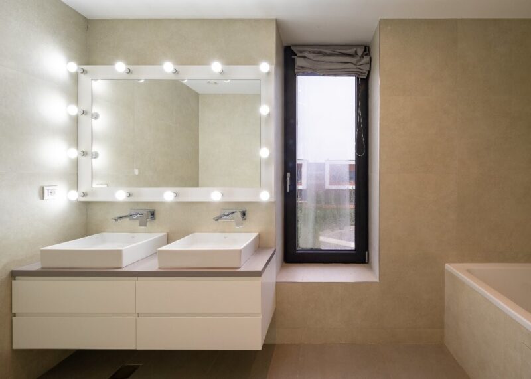
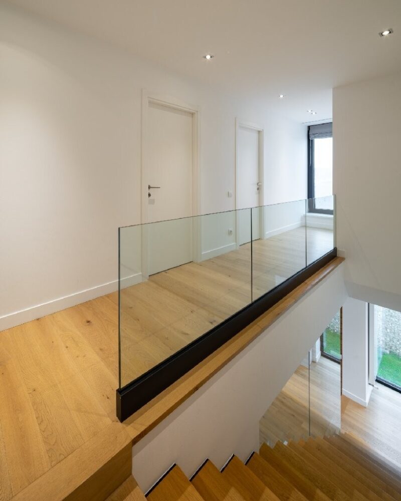
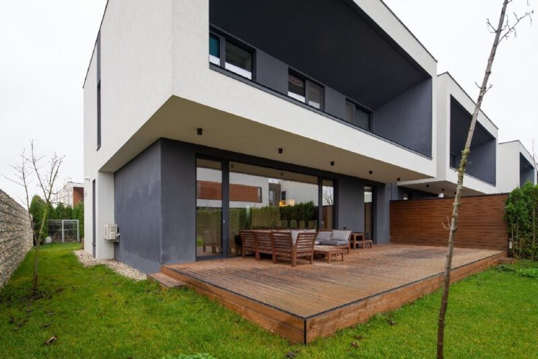
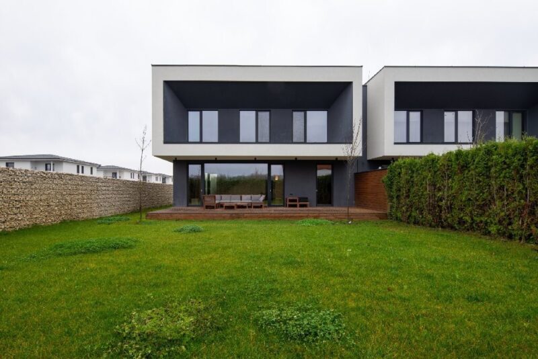
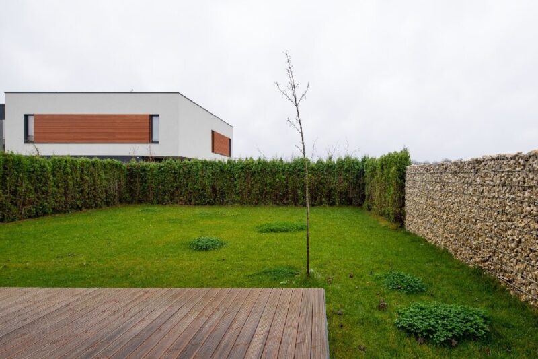
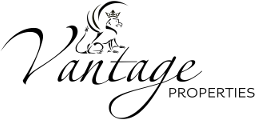

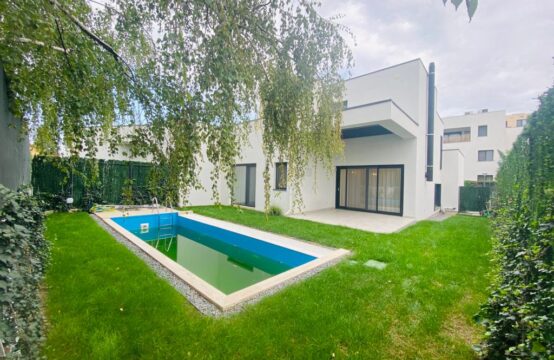
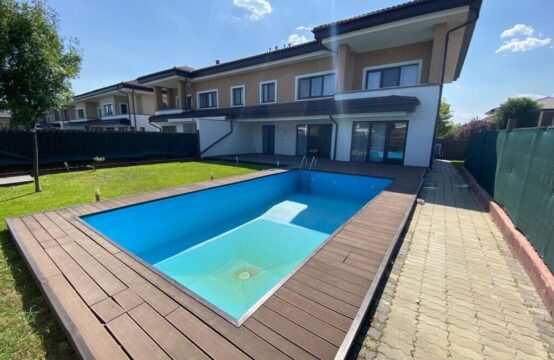

Recent Comments